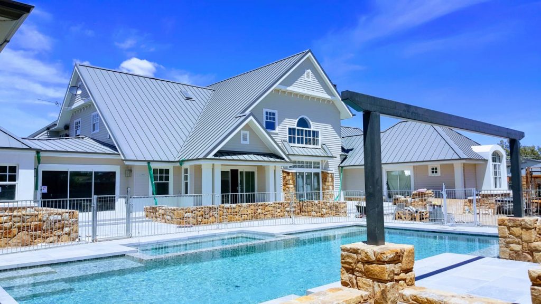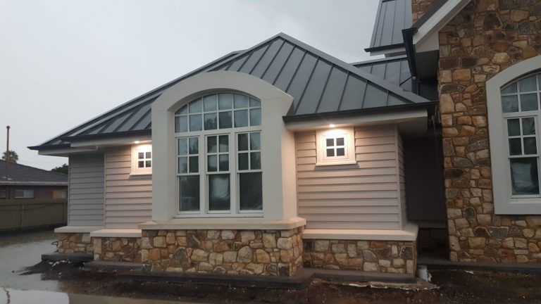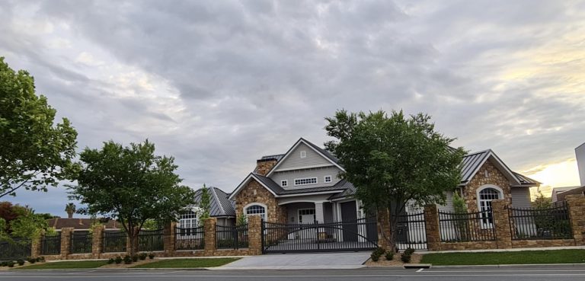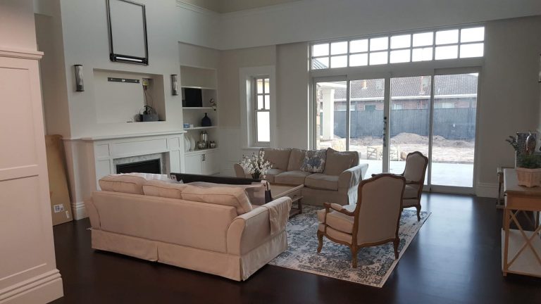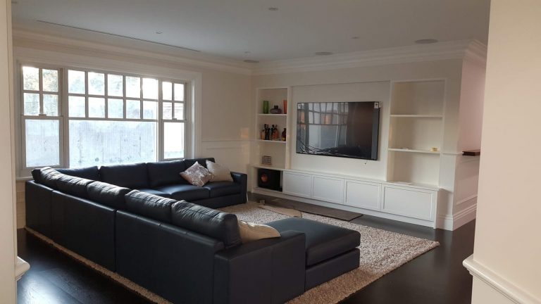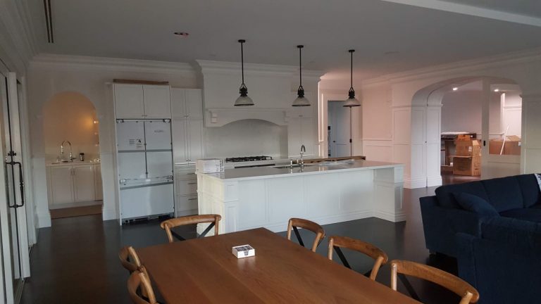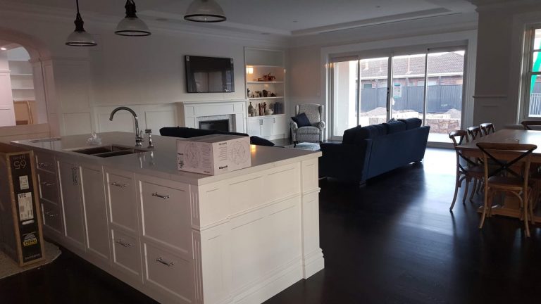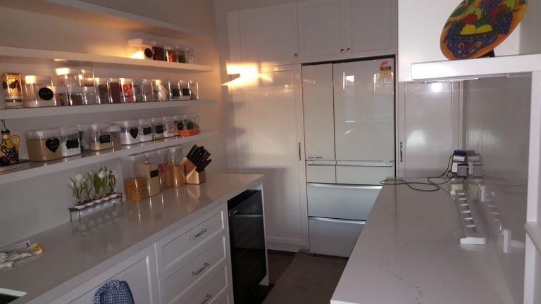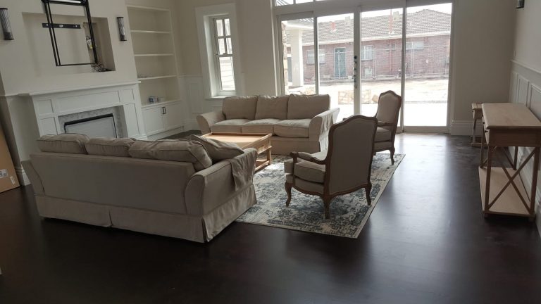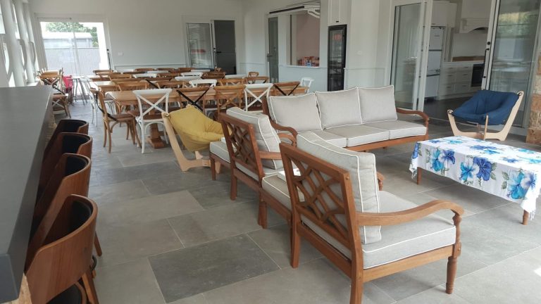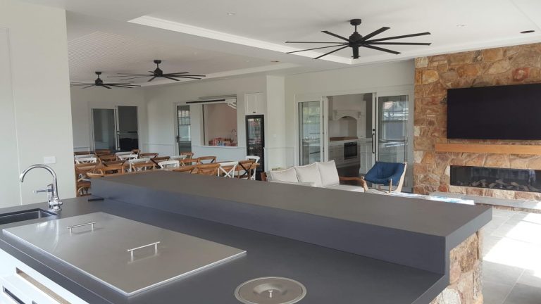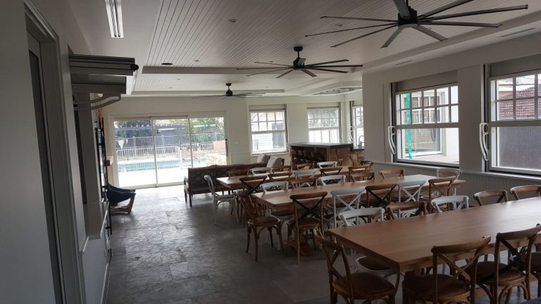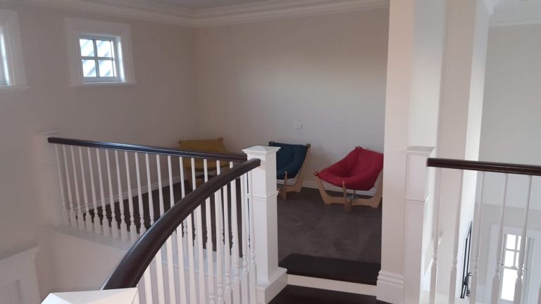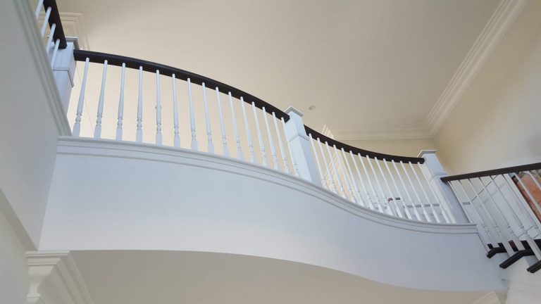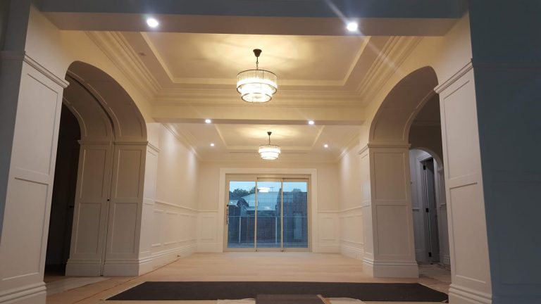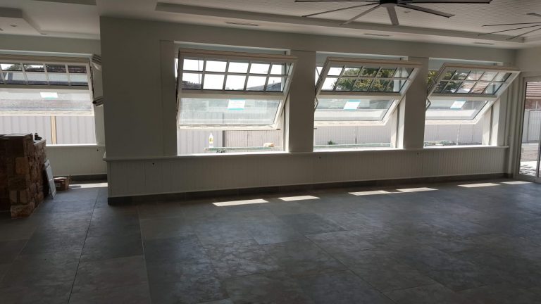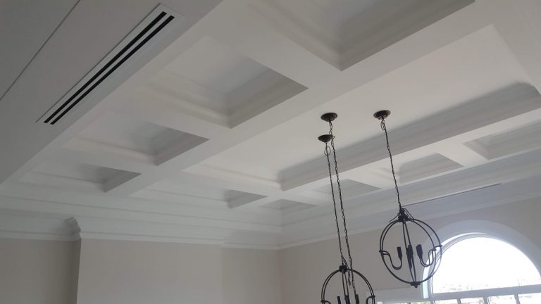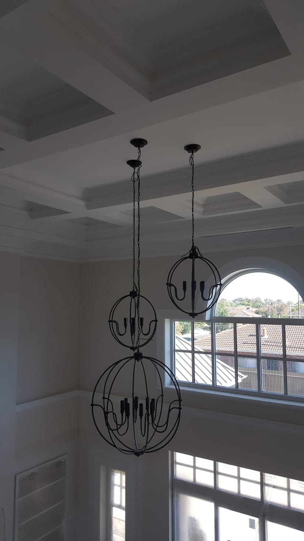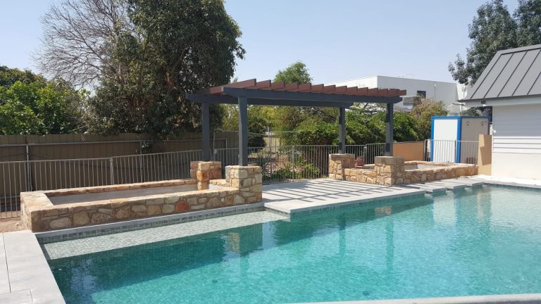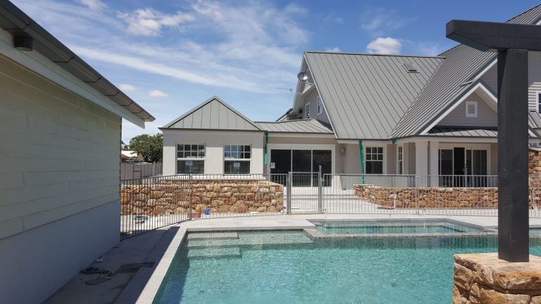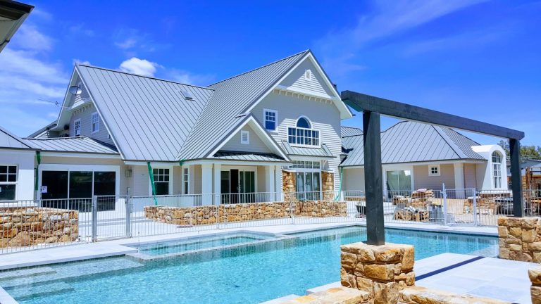Walking through the entrance of this Hamptons Home you will be mesmerized by the Stately stonework sourced from Strathbogie forming the chimney, entrance and landscaping design. The roof cladding custom rolled Architectural Panel Systems iron and ridge caps all with concealed fixing adorned by an ornate handcrafted Cupola on the garage peak. Internally the high arched windows and ornate ceilings creating that Hampton’s atmosphere with sun drenched living spaces, using hand crafted American Oak timber for the staircase steps landings and flooring between room spaces. The elegance of the formal living areas leads to the comfort of the kitchen and outdoor alfresco room incorporating stone-built barbeque and fire-place, concertina doors to the servers butler’s pantry all providing a gathering place for cooking, entertaining and relaxing by the coastal inspired pool.
