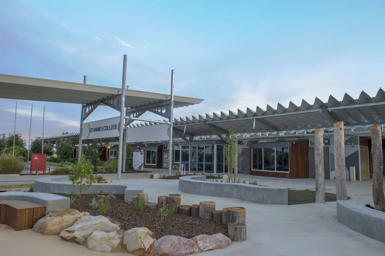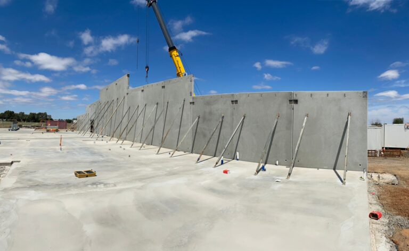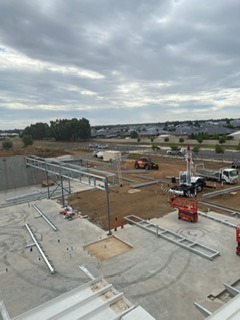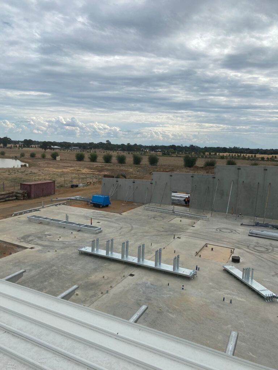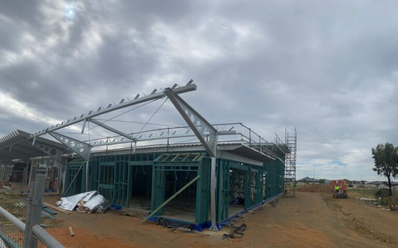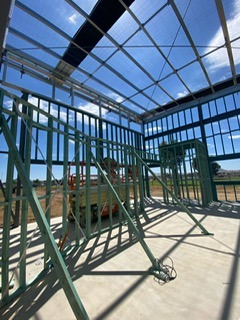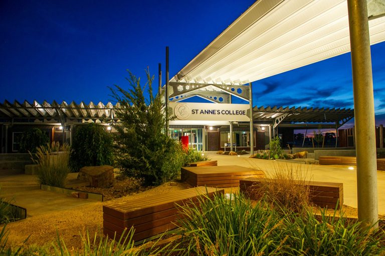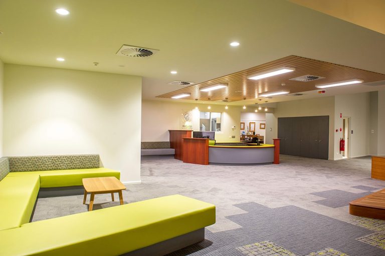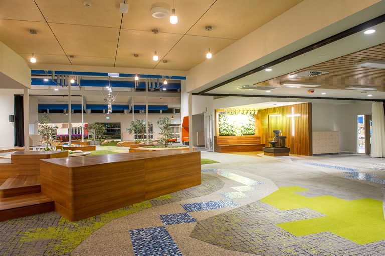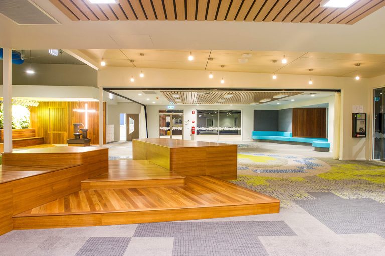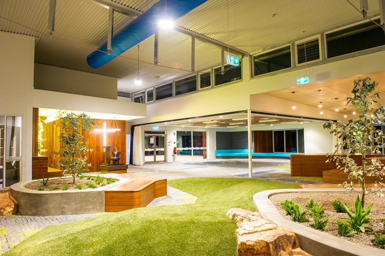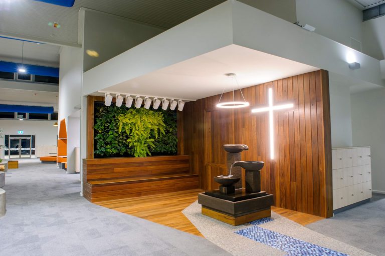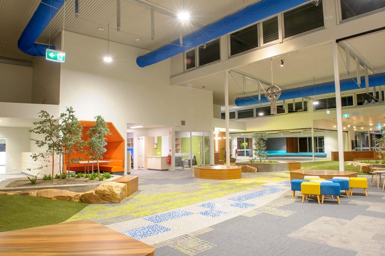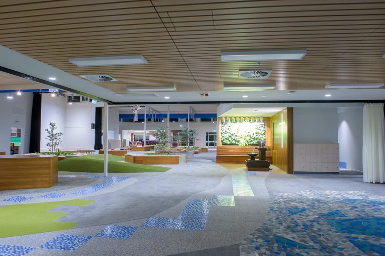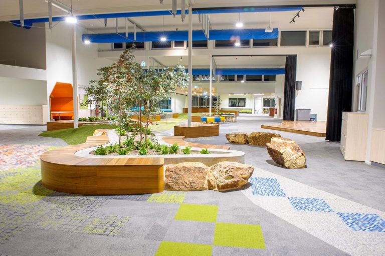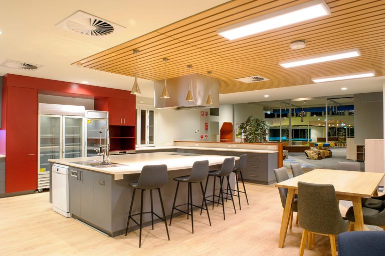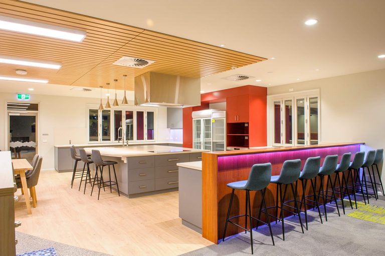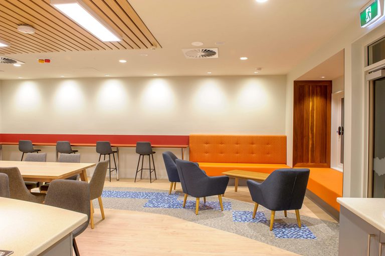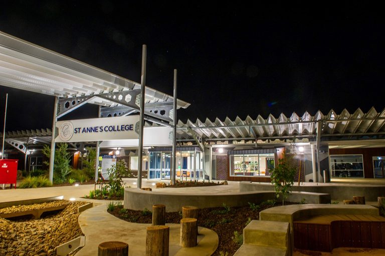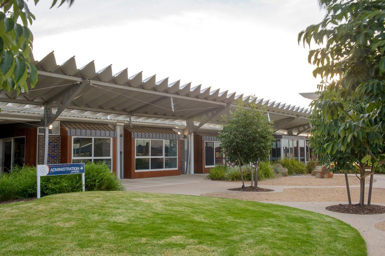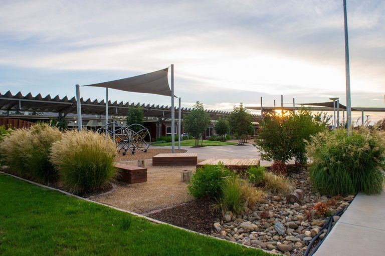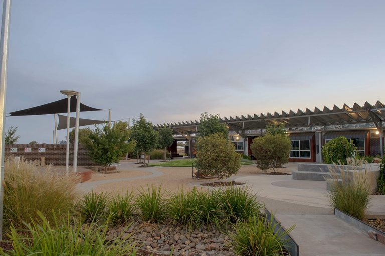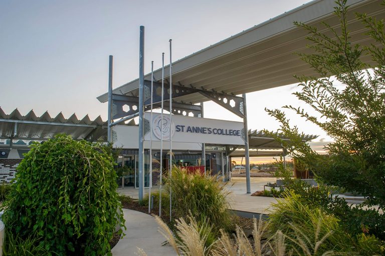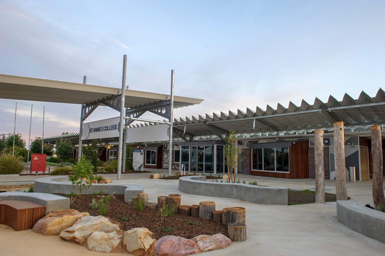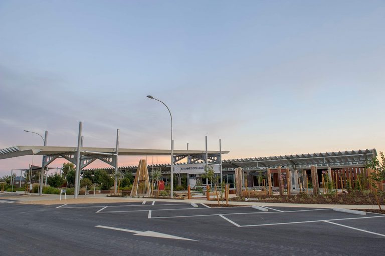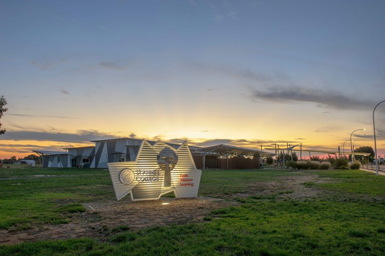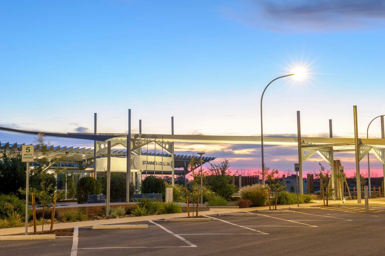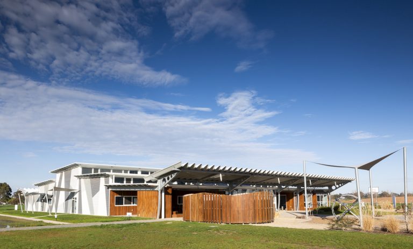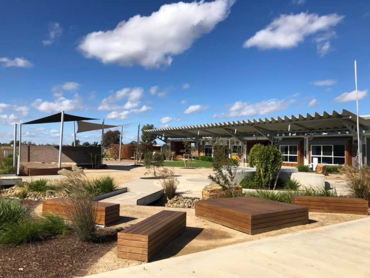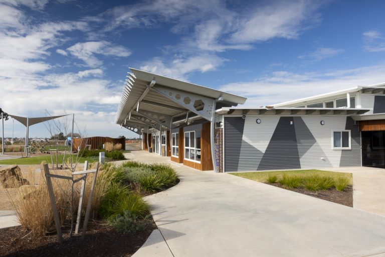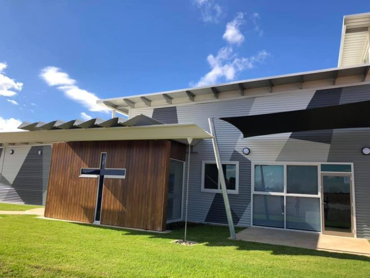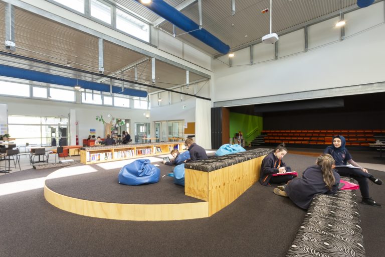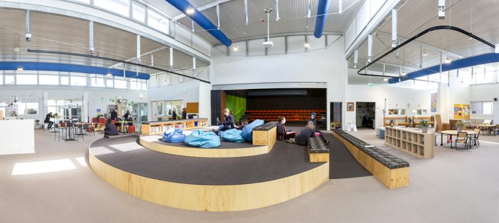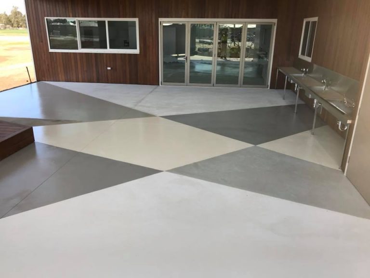- Address: 72 Wendouree Drive Kialla Victoria
- Architect: No.42 Architects Beechworth
- Value: $7,645,805
Stage 2B
Stage 2A
Construction of Stage2A further develops the community gathering spaces incorporating the feel of coming together, the cities two rivers meeting resembled by mosaic floor art, Indigenous gatherings by a water hole amidst internal gardens create a peaceful and tranquil space for everyone to learn.
Stage 1
St Annes College Kialla Stage 1 has been in planning since 2014 with a vision of producing innovative facilities comprising indoor-outdoor open learning spaces incorporating a unique visual aspect of the structure “viewing the bones of the building”.
Ken Woodman from No 42 Architects, specialises in creating a diverse range of learning spaces and the completed project reflects this. The new school is to be completed in stages allowing for student growth and development needs of the local community.
The internal and external design of the building is based on an abstract form resembling the shape of the local long neck turtle which is a totem for local Indigenous peoples. The buildings use of exposed steel structure and materials forming hexagon shapes to resemble the turtles shell resulting in a protective roof for all students and personnel who use the facility.
The complexity of the project was challenging from a visual perspective, through dedication and experience our Project Team were committed with the final delivery telling its story.

